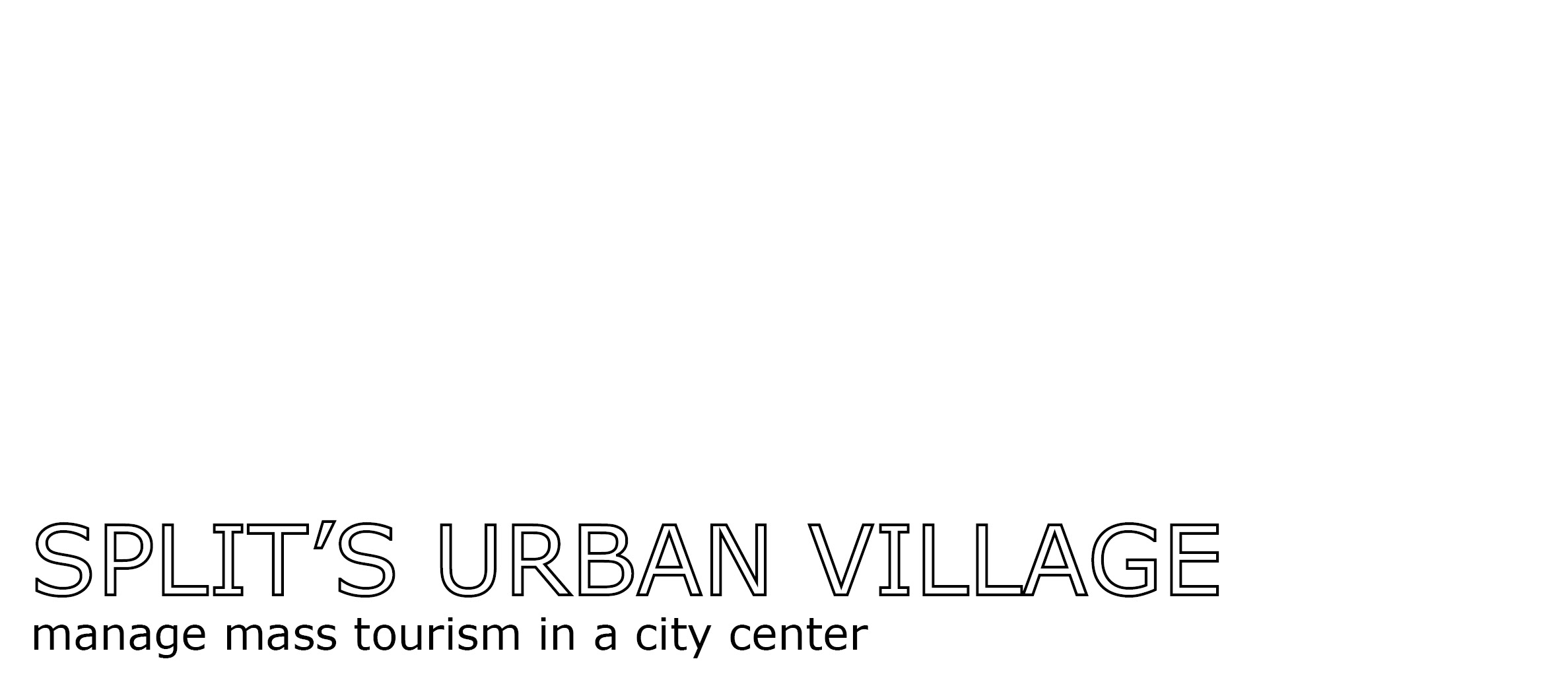
 |
|
|
Objectifs : Attrack locals back to the city center of Split (Croatia) close to the Diocletian´s Palace. But without having to creat a “walled Island” where they hide from tourists Split’s Urban Village is the assembly of small buildings which form a permeable portion of the city, which also reflects the spatial patern of Diocletian’s Palace, with its narrow allies and small courts.On the north part, the units have always two «faces» on the ground floor. Toward the more busy pedestrians roads are located shops. And on the other side are situated dwellings elevated from the ground thanks to the topography. And also spaces for the community, which allow the residents to spend more time in the public space. On the south side, the units work as solitaires. They are direcly connected to the outside public space of the market area. That’s why there façades are more extroverted on every side, with large balconies that come out from the tower. |
 |
| master plan
. 1 Colleagues : J. Friedmann & H. Soytakin |